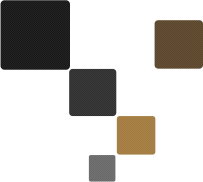About the project
|
The residential complex is a 3-storey building with 10 apartments and underground parking. In addition to the parking lot for 12 cars, 4 ground floor apartments have access to the terrace adjacent to the south-east and north-west sides. Entrance to the grounds is through the gate with a remote control. Near the entrance to the area provides space for dumpsters. The resort also has a small playground and landscaped green area to area residents. The first two floors are located at 4 and two-bedroom apartments with balconies, and on the third floor - 2 spacious three-bedroom apartments with terraces. Almost all the apartments in the building are focused on several sides of the world, have a corner location in a general way home. In the basement there is a storage room on the number of apartments, where you can keep bicycles, skis, etc.
Apartment sizes range from 63 to 140 m². All apartments have a living room, kitchen / dining room, toilet and bathroom. Different suites of rooms and the availability of additional bathrooms. In each apartment - panoramic floor-to-ceiling windows and a balcony or terrace. The apartments are no internal support structures - can open space. In the living rooms of the apartment of the second and third floors taken into account the possibility of installing a fireplace. If desired, during the construction phase, you can choose one of three options to design your future living space. |


